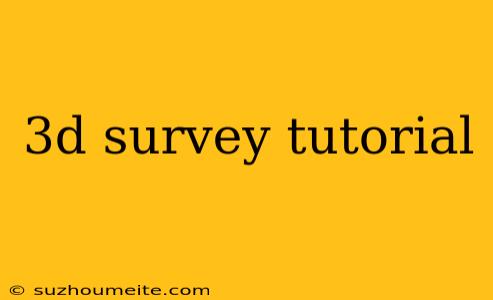3D Survey Tutorial: A Comprehensive Guide
What is 3D Survey?
3D surveying is a method of collecting and analyzing data to create a three-dimensional model of an object, site, or environment. It involves the use of specialized equipment and software to capture precise spatial data, which is then used to create a detailed and accurate 3D model.
Benefits of 3D Survey
- Increased Accuracy: 3D surveying allows for precise measurements and data collection, reducing errors and increasing accuracy.
- Improved Visualization: 3D models provide a clear and detailed visual representation of the site or object, making it easier to understand and analyze.
- Cost Savings: 3D surveying can reduce costs by minimizing the need for physical site visits and improving the efficiency of the data collection process.
Equipment Used in 3D Survey
- LiDAR (Light Detection and Ranging) Scanners: Used to capture detailed 3D point cloud data of the site or object.
- Total Stations: Used to measure distances and angles between points on the site.
- ** GPS (Global Positioning System) Receivers**: Used to provide location data and coordinates.
- Photogrammetry Software: Used to analyze and process 2D images into 3D models.
Steps Involved in 3D Survey
Step 1: Planning and Preparation
- Identify the purpose and scope of the survey
- Determine the required level of accuracy and detail
- Choose the appropriate equipment and software
- Plan the survey route and logistics
Step 2: Data Collection
- Use LiDAR scanners, total stations, and GPS receivers to collect data
- Capture 2D images using cameras or other imaging devices
- Take notes and record observations during the survey
Step 3: Data Processing
- Use software to process and analyze the collected data
- Create a 3D point cloud model from the LiDAR data
- Use photogrammetry software to create a 3D model from the 2D images
Step 4: Model Creation and Editing
- Use specialized software to create and edit the 3D model
- Refine and detail the model to achieve the required level of accuracy and detail
- Add textures, materials, and other attributes to the model
Step 5: Deliverables and Output
- Provide the final 3D model in the required format (e.g. FBX, OBJ, STL)
- Create 2D drawings and reports from the 3D model
- Deliver the final product to the client or stakeholder
Conclusion
3D surveying is a powerful tool for capturing and analyzing spatial data. By following the steps outlined in this tutorial, you can create accurate and detailed 3D models of objects, sites, and environments. Whether you're working in architecture, engineering, construction, or another field, 3D surveying can help you achieve your goals and improve your workflow.
Additional Resources
- Software Tutorials: Check out tutorials and guides for popular 3D surveying software such as Autodesk ReCap, Leica Cyclone, and Pix4D.
- Online Courses: Enroll in online courses or certification programs to learn more about 3D surveying and improve your skills.
- Industry Publications: Stay up-to-date with the latest news and developments in the 3D surveying industry through publications such as xyHt magazine and SPAR Point Group.
