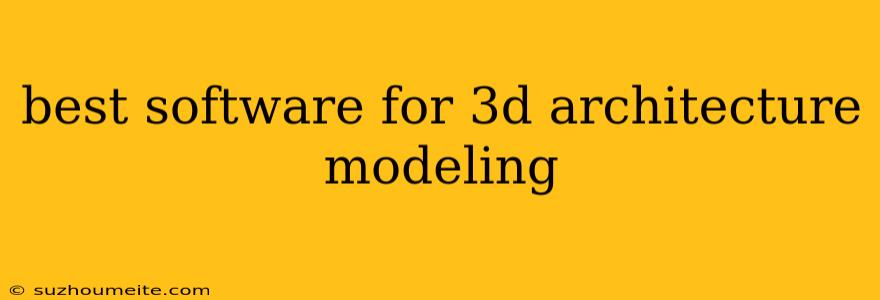Best Software for 3D Architecture Modeling
Choosing the right 3D modeling software for architecture can be a daunting task, with many options available, each catering to different needs and budgets. This guide will help you find the best software for your specific requirements.
Here are some of the best software for 3D architecture modeling:
1. Revit
Revit, developed by Autodesk, is a powerful and comprehensive BIM (Building Information Modeling) software widely used in the architecture, engineering, and construction industries.
Features:
- BIM capabilities: Revit excels in creating intelligent models that are data-rich and connected, allowing for accurate representation and analysis of building elements.
- Comprehensive toolset: Offers a wide array of tools for modeling, detailing, documentation, and visualization.
- Collaboration features: Facilitates seamless collaboration among architects, engineers, and contractors.
- Industry-standard: Revit is a widely recognized software, making it easier to find support, resources, and skilled professionals.
Best for: Large architectural firms, complex projects, BIM-driven workflows.
2. SketchUp
SketchUp is known for its user-friendly interface and intuitive design tools, making it a popular choice for beginners and professionals alike.
Features:
- Easy-to-learn: Its simple interface and straightforward tools make it accessible for users with varying skill levels.
- 3D Warehouse: Access a vast library of pre-made models and components to speed up the design process.
- Visualizations and renderings: Provides tools for creating impressive renderings and visualizations.
- Affordable: Offers both free and paid versions, making it accessible for different budgets.
Best for: Concept design, visualization, presentations, and smaller projects.
3. ArchiCAD
ArchiCAD, developed by Graphisoft, is a BIM software designed specifically for architects, offering a wide range of tools for building information modeling and project documentation.
Features:
- BIM capabilities: Offers advanced BIM features, including intelligent objects, parametric modeling, and clash detection.
- Design tools: Provides specialized tools for architectural design, including facade modeling, roof design, and window and door placement.
- Documentation: Generates comprehensive drawings, schedules, and reports from the model.
- Open BIM: Supports collaboration with other BIM software through open standards.
Best for: Architects seeking a dedicated BIM software for architectural design and documentation.
4. Rhino
Rhino, by Robert McNeel & Associates, is a powerful 3D modeling software used in various fields, including architecture, product design, and industrial design.
Features:
- NURBS modeling: Rhino excels in creating complex and organic shapes using Non-Uniform Rational B-Splines (NURBS) technology.
- Wide range of tools: Offers a vast selection of tools for modeling, surface creation, and mesh editing.
- Customization: Allows for scripting and plugin development for tailoring workflows and extending functionality.
- Renderings: Provides powerful rendering capabilities through its connection with various rendering engines.
Best for: Complex geometries, organic shapes, and visualization with advanced rendering.
5. 3ds Max
3ds Max, developed by Autodesk, is a professional-grade 3D modeling and animation software primarily used for creating stunning visualizations and animations.
Features:
- Powerful modeling tools: Provides advanced tools for creating detailed models and complex scenes.
- Animation and rendering: Offers a comprehensive set of tools for animation, character rigging, and rendering high-quality images and videos.
- Visual effects: Includes features for creating special effects, particle systems, and dynamic simulations.
- Industry-standard: 3ds Max is a widely used software in the film and animation industry, making it a valuable skill to have.
Best for: High-quality renderings, animations, and visual effects for architectural presentations.
Choosing the Right Software
When selecting a software, consider these factors:
- Your budget: Explore free trials, subscription models, and perpetual licenses to find a solution that fits your financial resources.
- Skill level: Choose software that aligns with your existing knowledge and experience. Some are more user-friendly than others.
- Project requirements: Determine the features and functionalities needed for your specific projects.
- Industry standards: If working with other professionals, consider using software compatible with their workflows and file formats.
By carefully evaluating your needs and considering the features and capabilities of each software, you can choose the best 3D architecture modeling tool to help you bring your designs to life.
