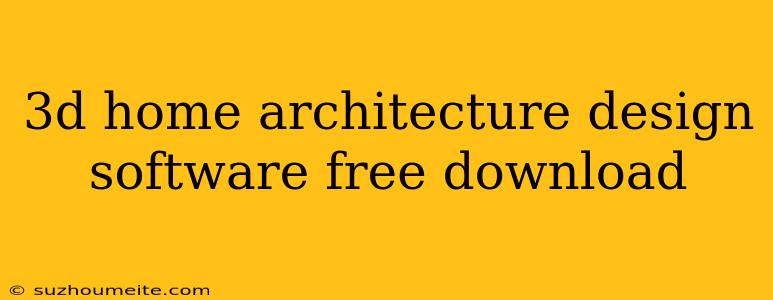3D Home Architecture Design Software: Free Download Options
Are you an architect, interior designer, or homeowner looking to design your dream home without breaking the bank? Look no further! In this article, we'll explore the top 3D home architecture design software that offers free downloads. Whether you're a beginner or a seasoned professional, these software options will help you create stunning and realistic 3D designs without spending a dime.
1. SketchUp
SketchUp is a popular 3D modeling software that's easy to use and offers a free version for personal projects. With SketchUp, you can create 3D models of your home, furniture, and landscape designs. The software is available for Windows and Mac, and offers a range of tools and features to help you bring your design ideas to life.
Key Features:
- Easy to learn: SketchUp's intuitive interface makes it easy for beginners to get started.
- ** Huge library:** Access a vast library of 3D models and textures to use in your designs.
- Collaboration: Share your designs with others and work together in real-time.
2. Floorplanner
Floorplanner is a web-based 2D and 3D floor plan software that offers a free version with limited features. With Floorplanner, you can create detailed floor plans, furnish and decorate your space, and generate 3D visualizations.
Key Features:
- Web-based: Accessible from any device with an internet connection.
- ** Huge furniture library:** Choose from a vast collection of furniture and decor items.
- Real-time collaboration: Invite others to edit your design in real-time.
3. Sweet Home 3D
Sweet Home 3D is a free, open-source interior design software that helps you create 2D and 3D floor plans. With Sweet Home 3D, you can design your home, furnish and decorate your space, and generate photorealistic images.
Key Features:
- Cross-platform: Available for Windows, Mac, and Linux.
- Furniture library: Import furniture and decor items from online libraries or create your own.
- Customizable: Tailor the software to fit your needs with plug-ins and scripts.
4. Planner 5D
Planner 5D is a web-based 2D and 3D floor plan software that offers a free version with limited features. With Planner 5D, you can create detailed floor plans, furnish and decorate your space, and generate 3D visualizations.
Key Features:
- Web-based: Accessible from any device with an internet connection.
- ** Huge furniture library:** Choose from a vast collection of furniture and decor items.
- Auto-generation: Automatically generate 3D visualizations from your 2D floor plans.
5. Homestyler
Homestyler is a web-based 2D and 3D floor plan software that offers a free version with limited features. With Homestyler, you can create detailed floor plans, furnish and decorate your space, and generate 3D visualizations.
Key Features:
- Web-based: Accessible from any device with an internet connection.
- ** Huge furniture library:** Choose from a vast collection of furniture and decor items.
- Real-time collaboration: Invite others to edit your design in real-time.
Conclusion
These 3D home architecture design software options offer a range of features and tools to help you create stunning designs without breaking the bank. Whether you're a professional or a homeowner, these software options are perfect for bringing your design ideas to life. So, what are you waiting for? Start designing your dream home today!
